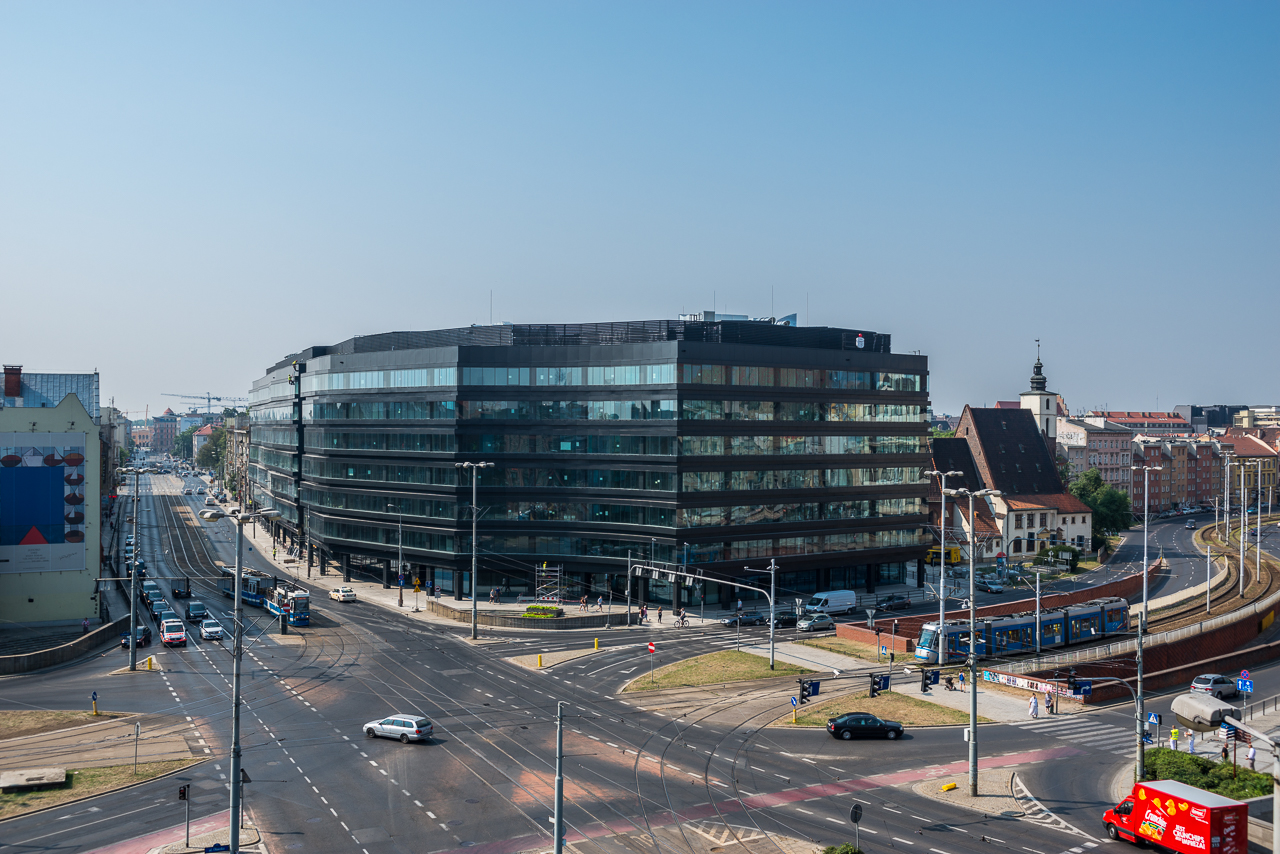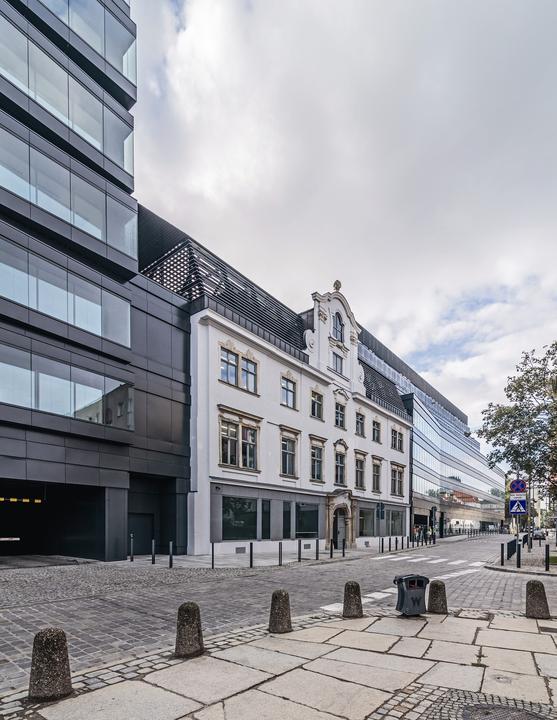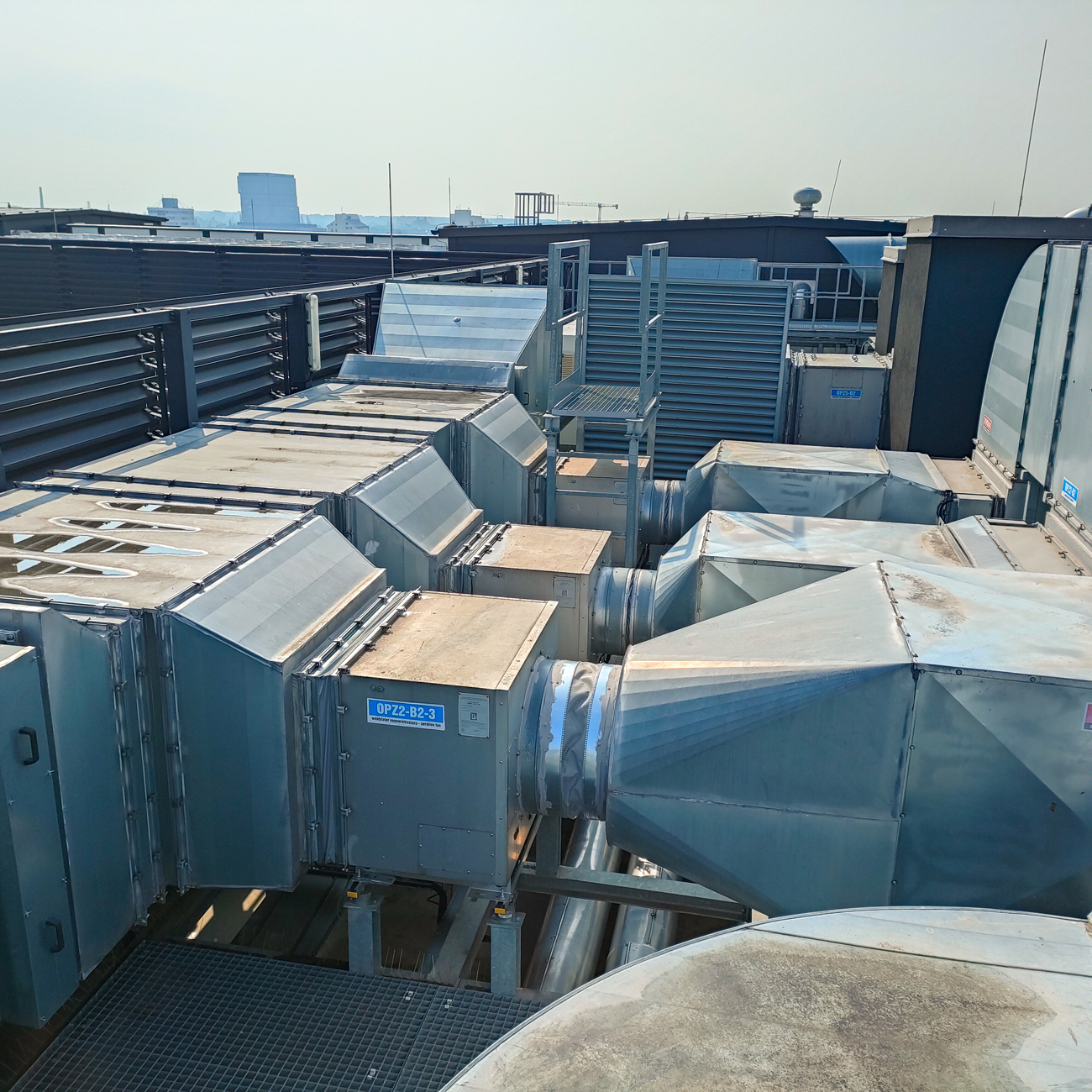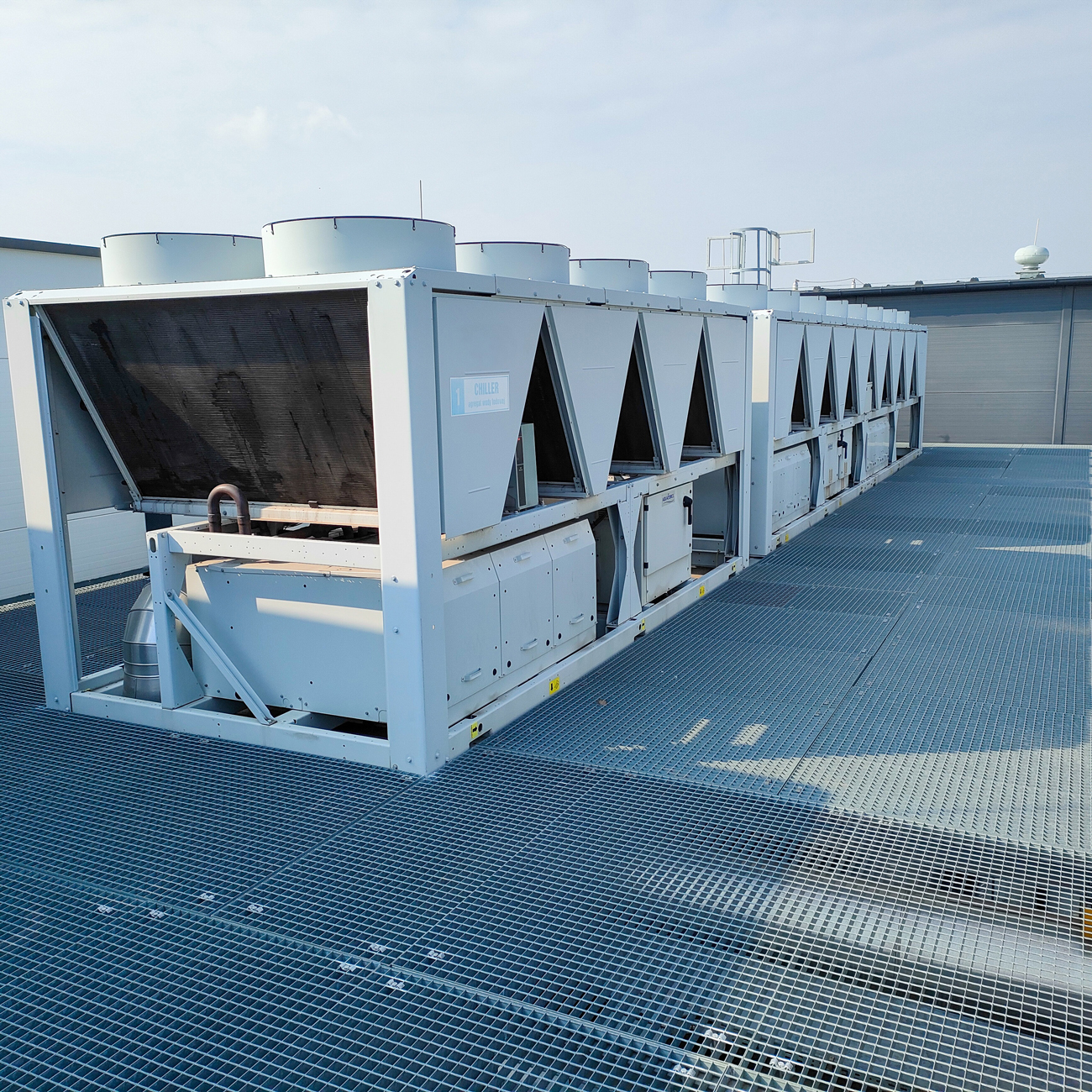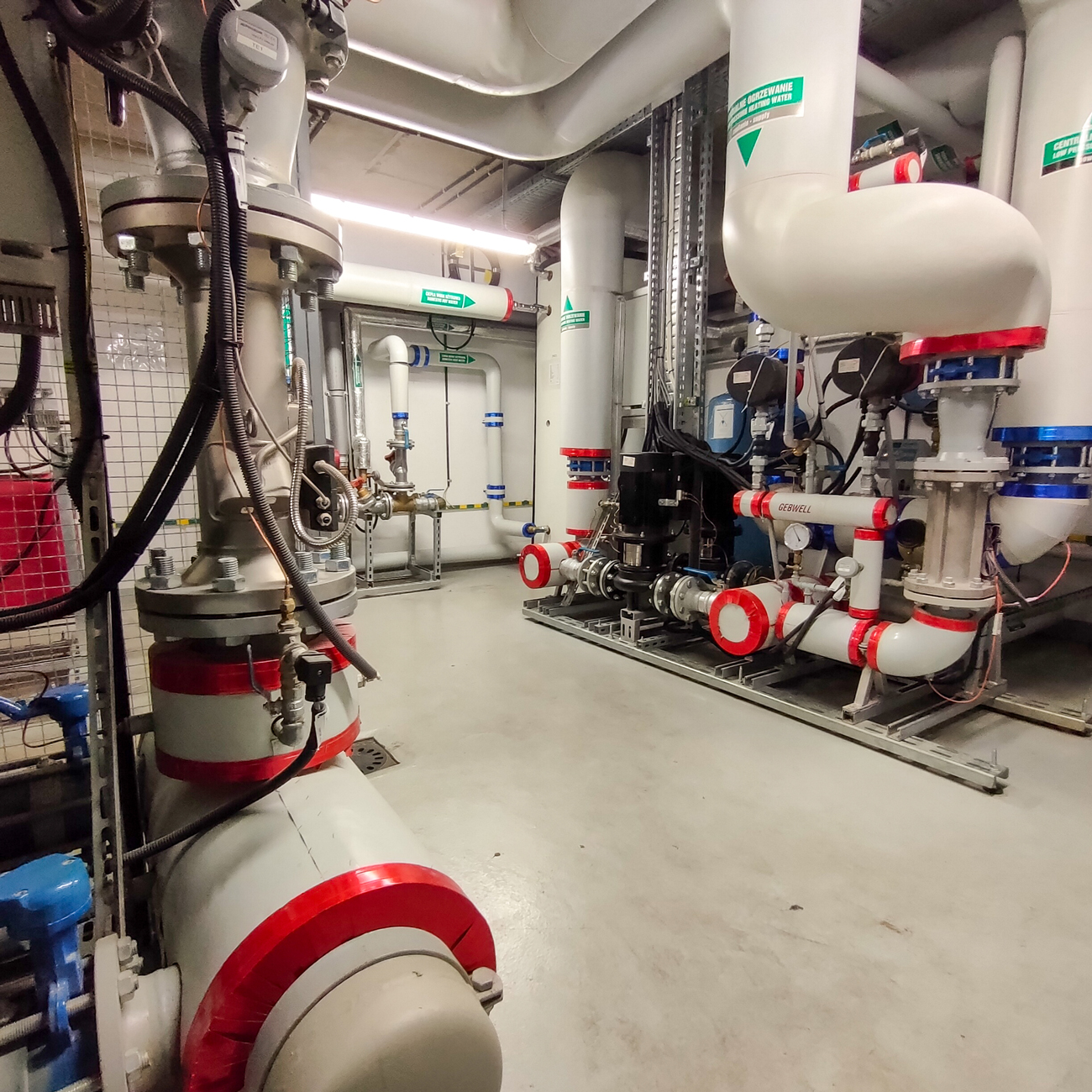Investor
SKANSKA PROPERTY POLAND Sp. z o.o.
General contractor
SKANSKA S.A.
Description of the building
A-class office building with a service and commercial function. The complex consists of two office buildings and the baroque Oppersdorf Palace converted into office space. The building is LEED certified at the GOLD level
- 7 above-ground storeys
- 2 underground levels
- Total leasable area: 40 000 m2
- Underground car park with 380 parking spaces
The scope of performed works
in shell & core and fit-out phases:
- underfloor installations
- installation of cold tap water
- hydrant installation with a fire protection tank
- sanitary sewage systems, technological garages, fat and rainwater
- installation of domestic hot water and circulation
- central heating installation in a heat substation
- installation of mechanical ventilation of office and service premises
- installation of smoke extraction and ventilation cooling installation
- installation of comfort and fire ventilation in the underground car park
